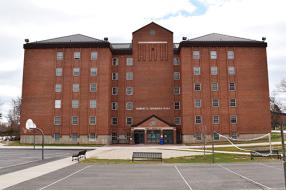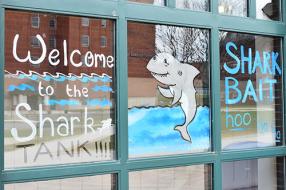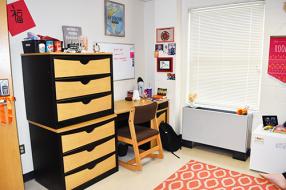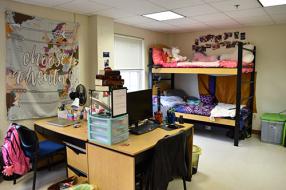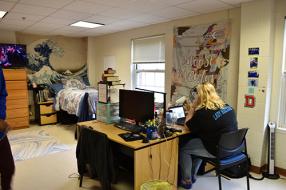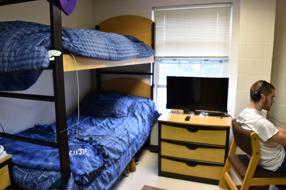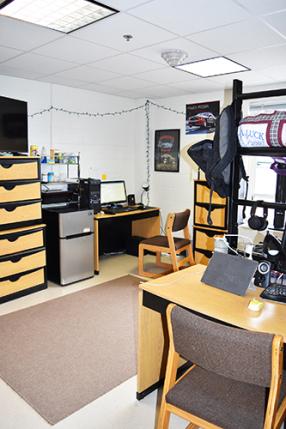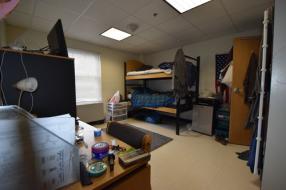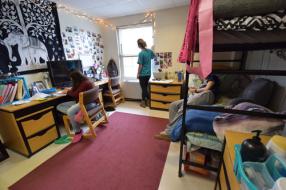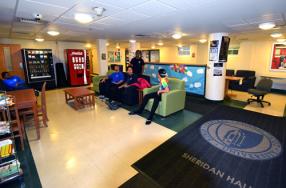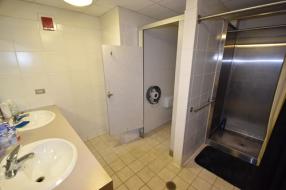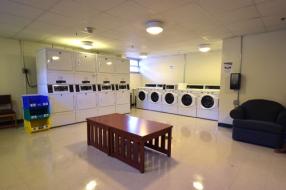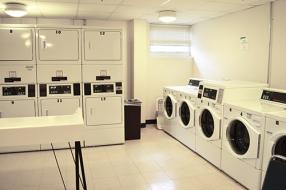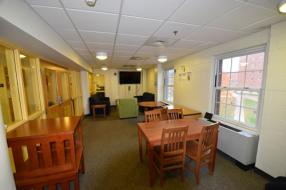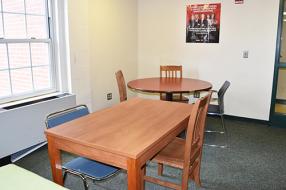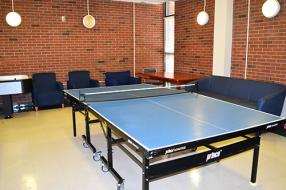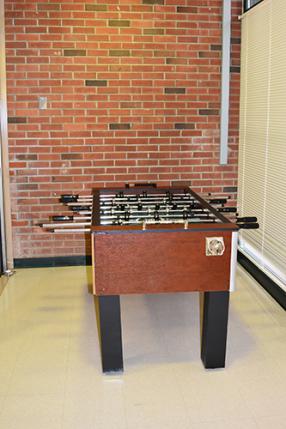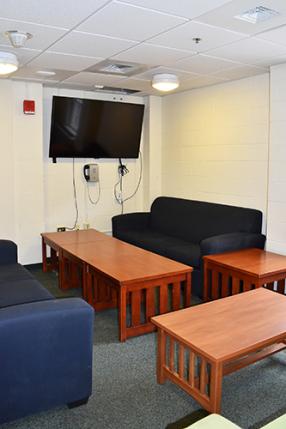
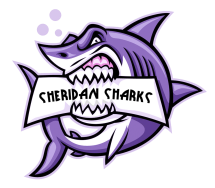
Room Facts
Room Dimensions
12' by 12'6"
Window Dimensions
44" by 60"
Types of Rooms
Standard doubles.
Quad style, 3 bedrooms share a common bathroom.
Mattress Length
Extra Long Twin
Mascot
Sharks
Building Colors
Purple and Grey
Area Coordinator
Destiny Barnum
barnum.d@ccsu.edu
860.832.3445
Office Hours
Monday 10 a.m. - 4 p.m.
Tuesday 10 a.m. - 4:30 p.m.
Wednesday 10 a.m. - 3:30 p.m.
Thursday 10 a.m. - 4 p.m.
Friday 10 a.m. - 5 p.m.
Sheridan Hall, the home of the Sharks (building mascot), is a coed "quad style" residence hall with every three rooms sharing a bathroom. Its approximately 210 residents live on five floors with the males living on the first, third, and fifth floors, and females living on the second and fourth floors. Each floor in Sheridan has a lounge which is equipped with a television and kitchen. Other amenities include: a game room (complete with pool table, foosball, air hockey and ping pong), a 24-hour computer lab on the ground floor, and air conditioning. The laundry facility in Sheridan contains several washers and dryers that run off of the Blue Chip Debit Card. Sheridan Hall is staffed by five Resident Assistants (RAs) and a full time Resident Director (RD).
What the students are saying about Sheridan
Sheridan Hall has great quality and it's nice that the gym, and basketball court is only steps away.
-Leonard Brown, Freshman, Computer Science
Sheridan Hall Photos

